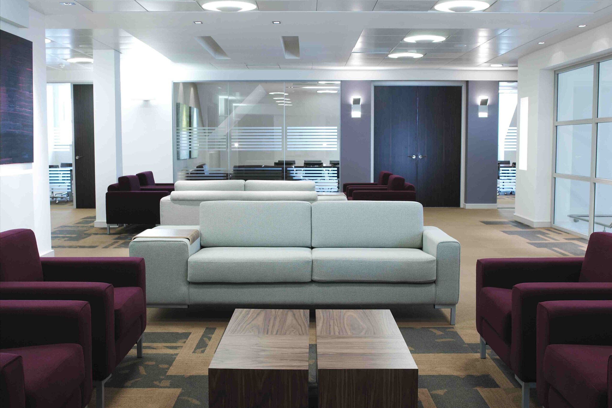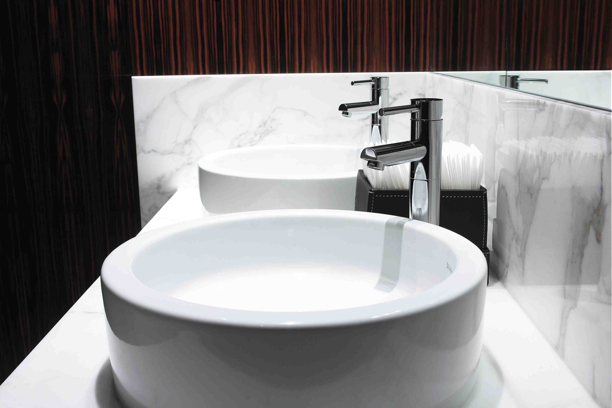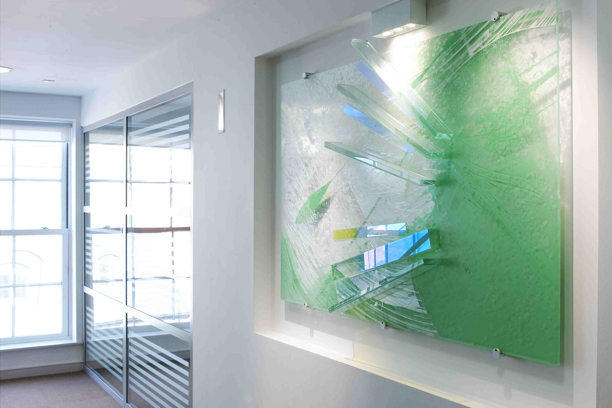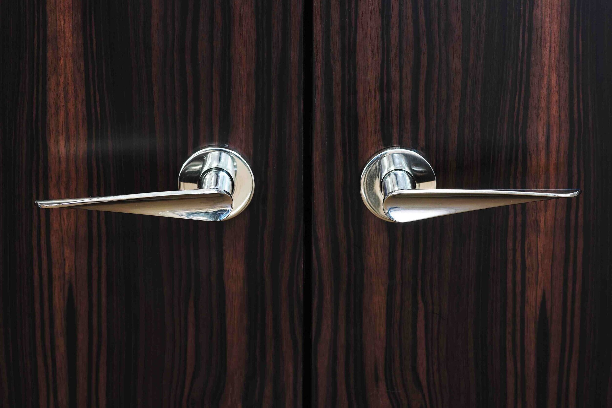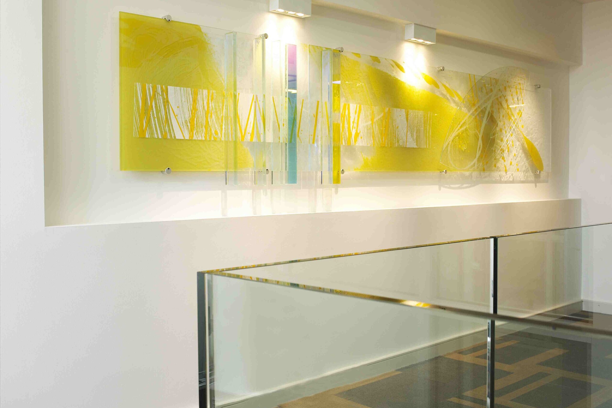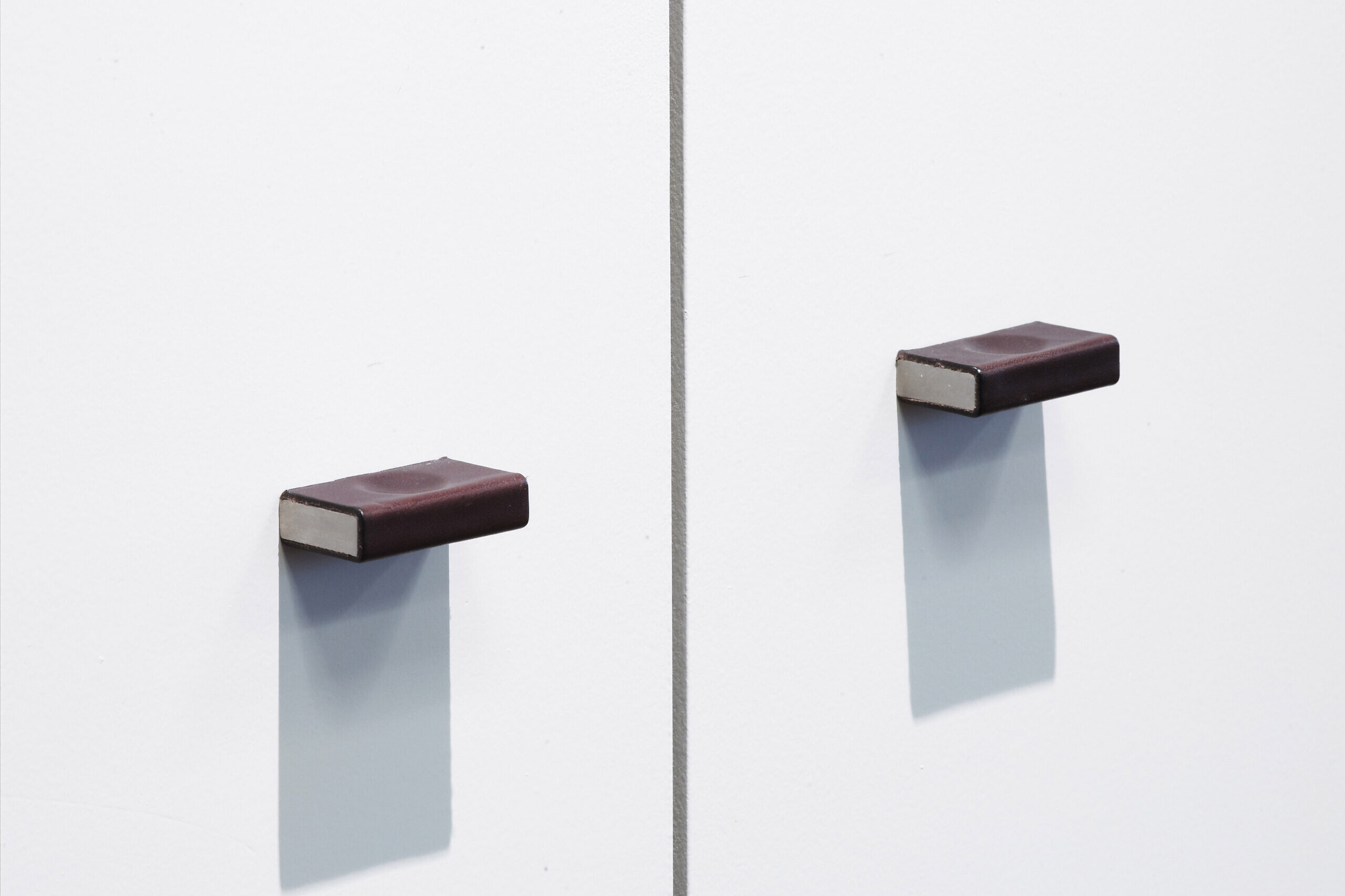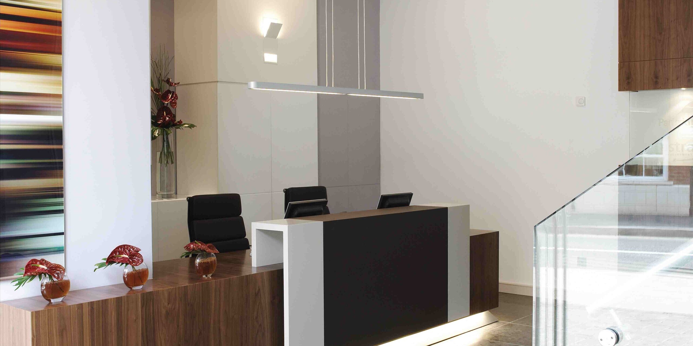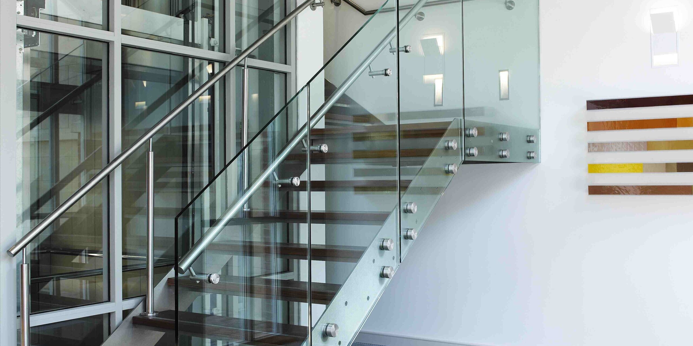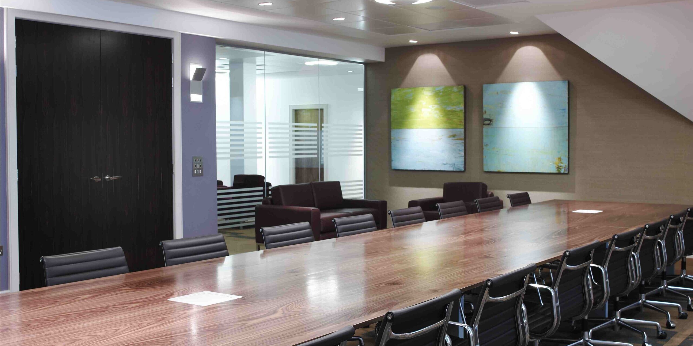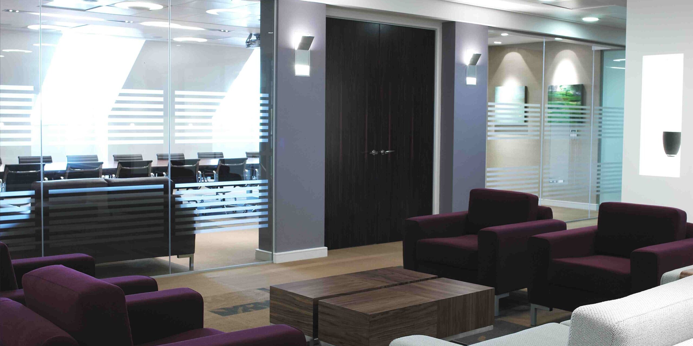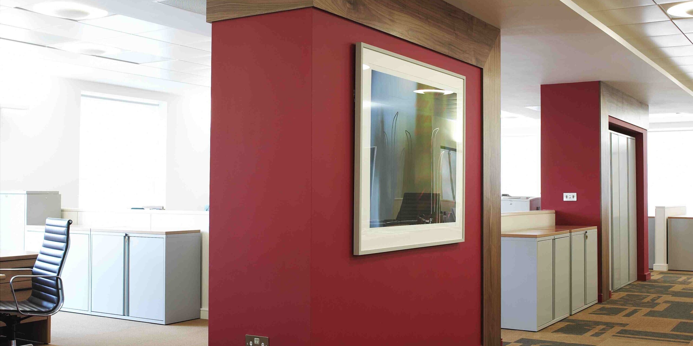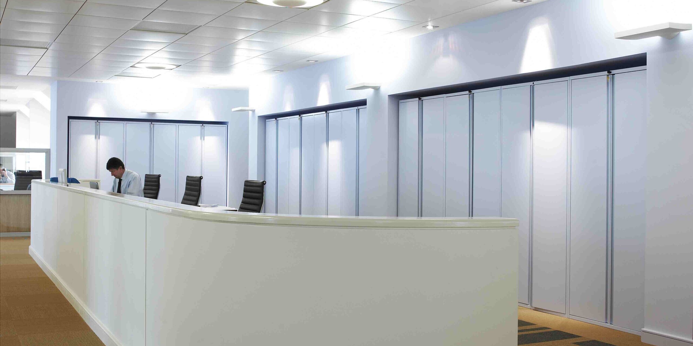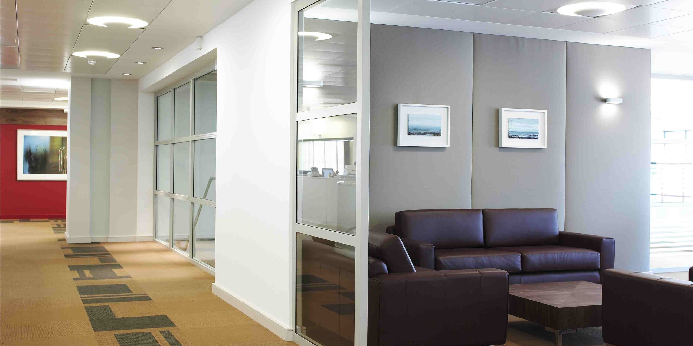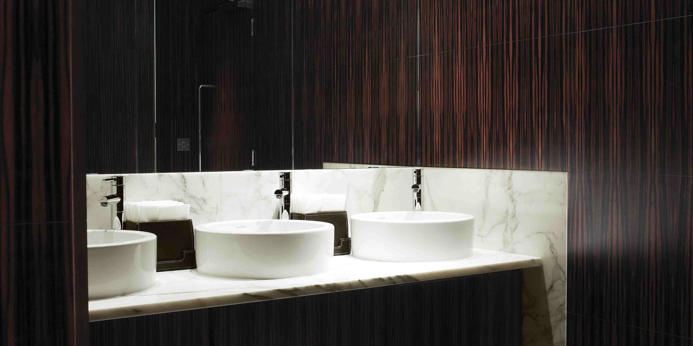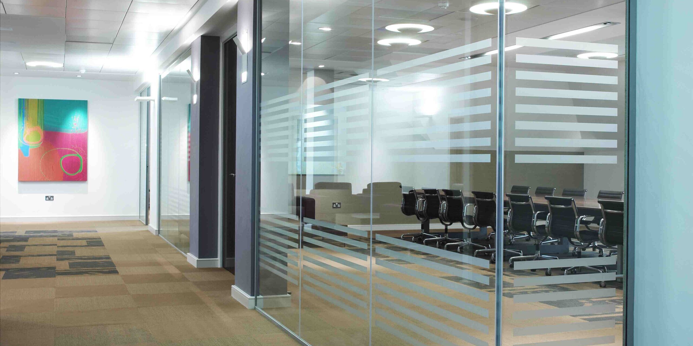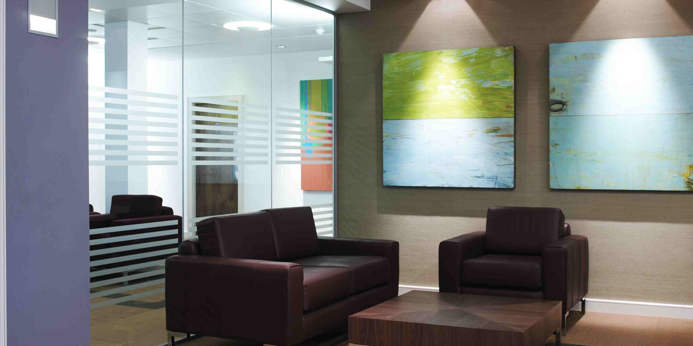From an extremely detailed brief, we fused Spatial, Interior and Architectural elements to create a prestigious Head Office and Workspaces for this Warwickshire-based Property Developer.
Location
Year
Services
Warwickshire
2005
Concept Design, Interior Design, Interior Architecture, Communications, Bespoke Applications, Project Management, Visual Merchandising
Share
A practical and stylish open plan design, complemented by private meeting areas, brings light and freedom to the space.
A spectacular Reception with glass stairway, entirely Bespoke fixtures and luxury Washrooms continue the theme that is finished with commissioned artwork, in this multi-award-winning scheme.

What ourclient thought
''From a very specific brief, the end result surpassed expectations in delivering the perfect Headquarters. The modern but timeless design provides an excellent basis for the business to succeed''
Say Hello
Want to chat about a project? Fill out the form here or send us an email at info@johnevansdesign.com and a member of our team will get back to you.
