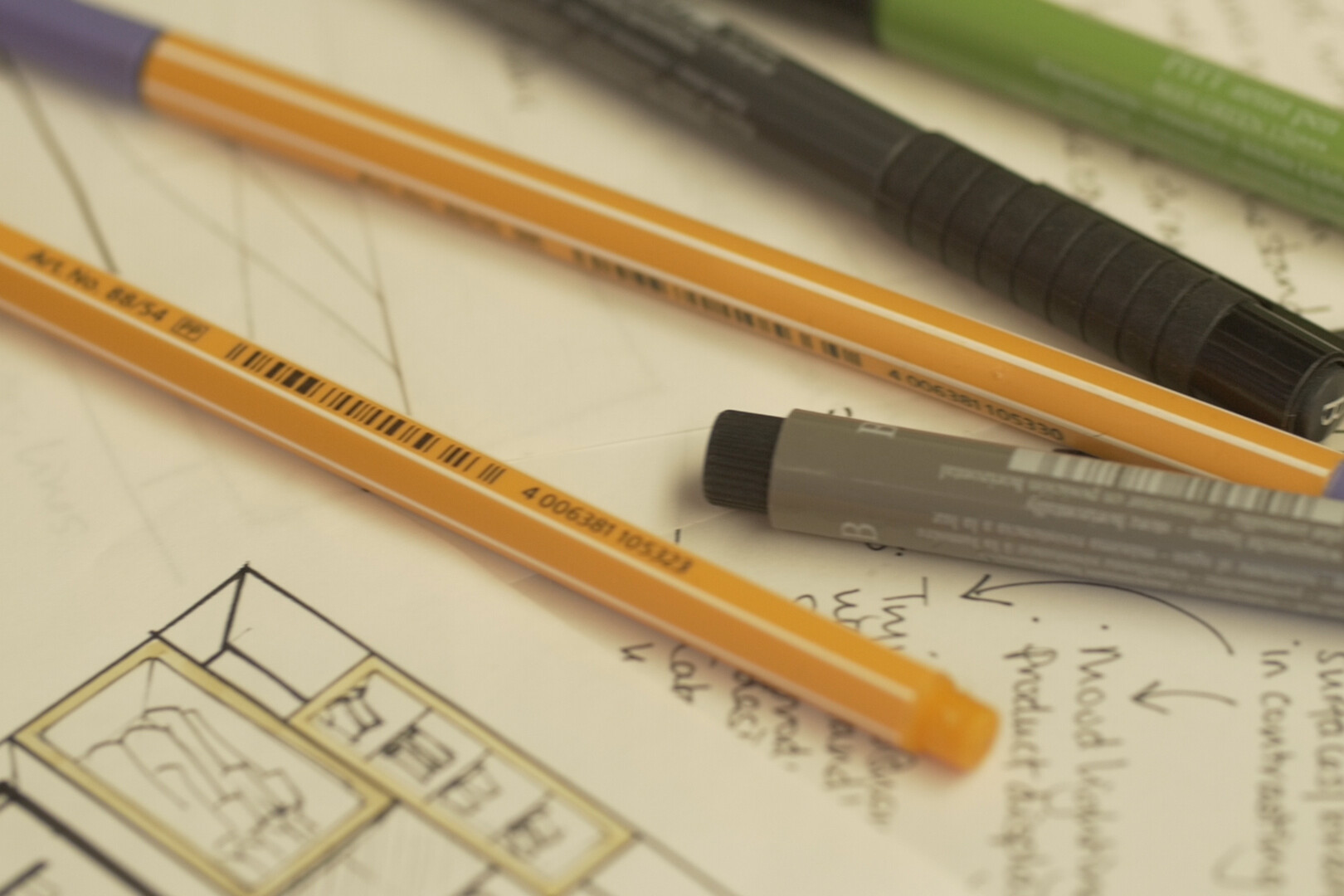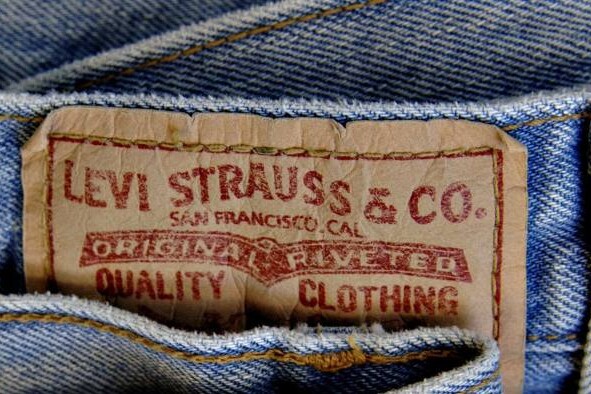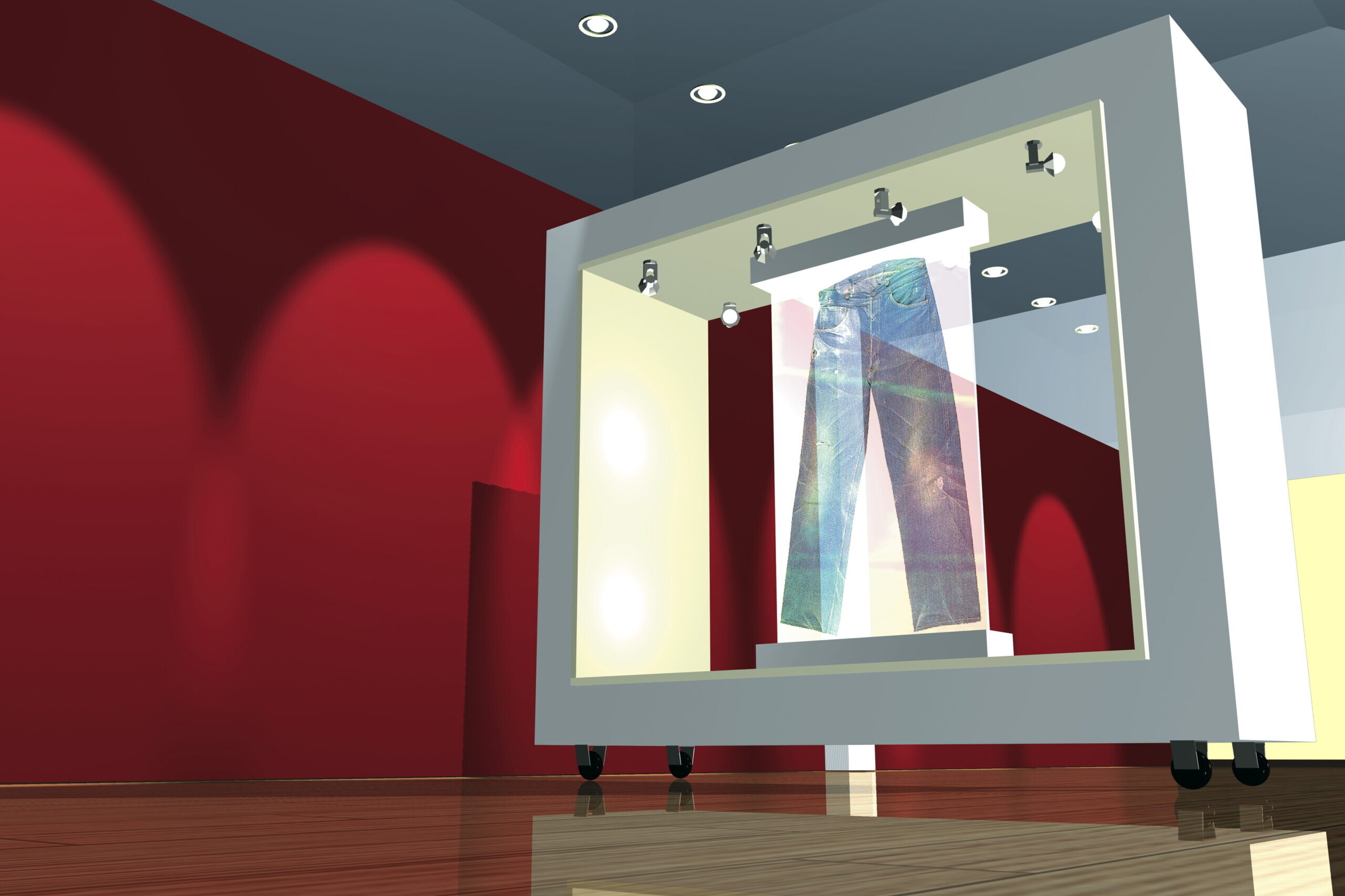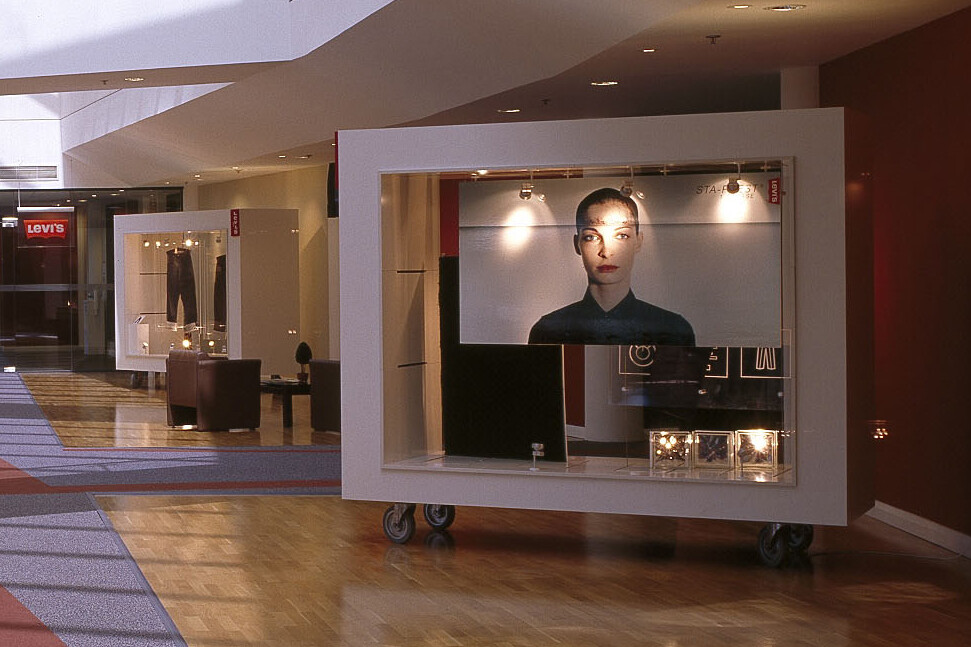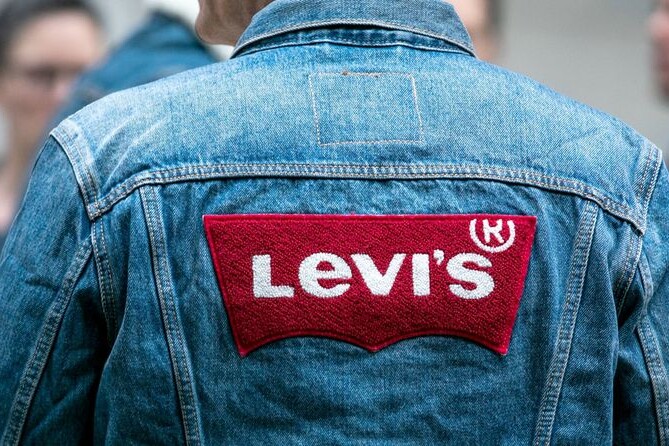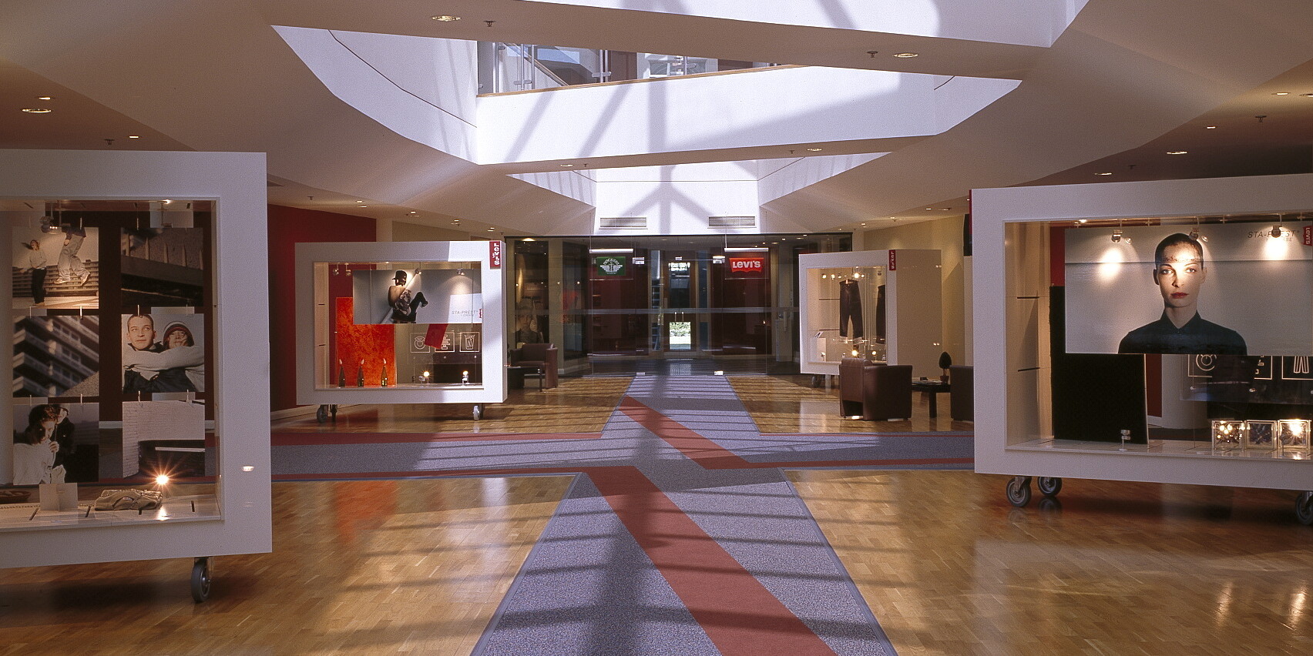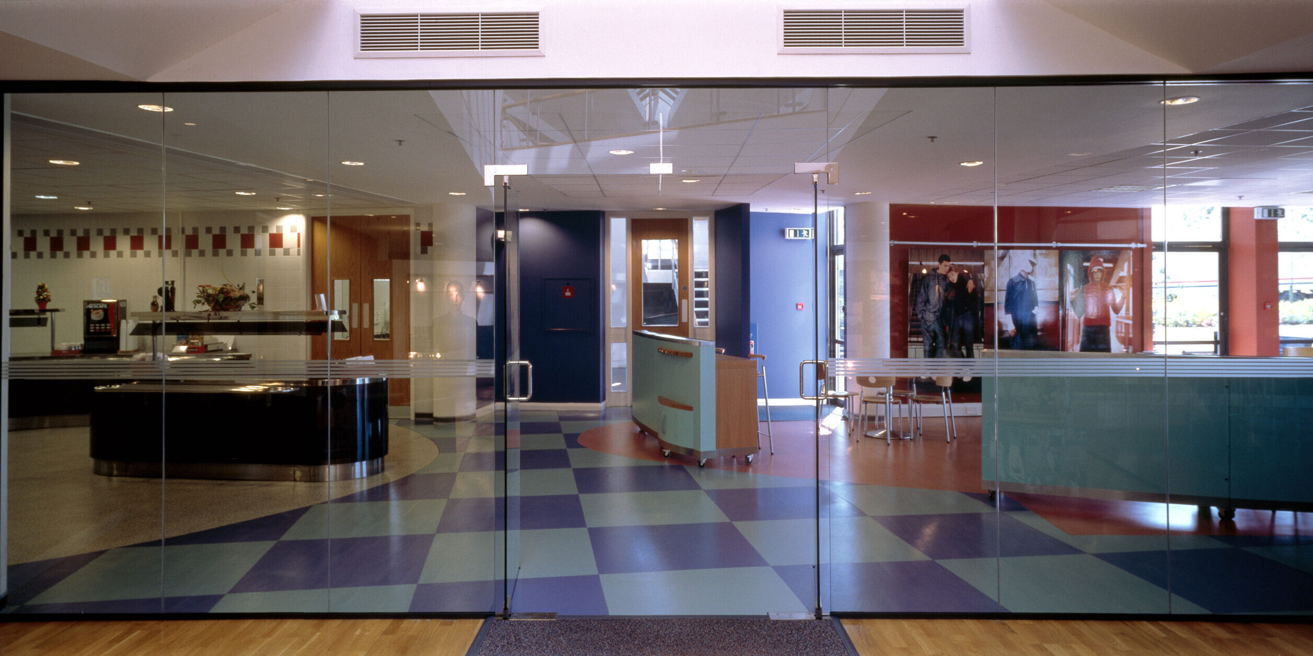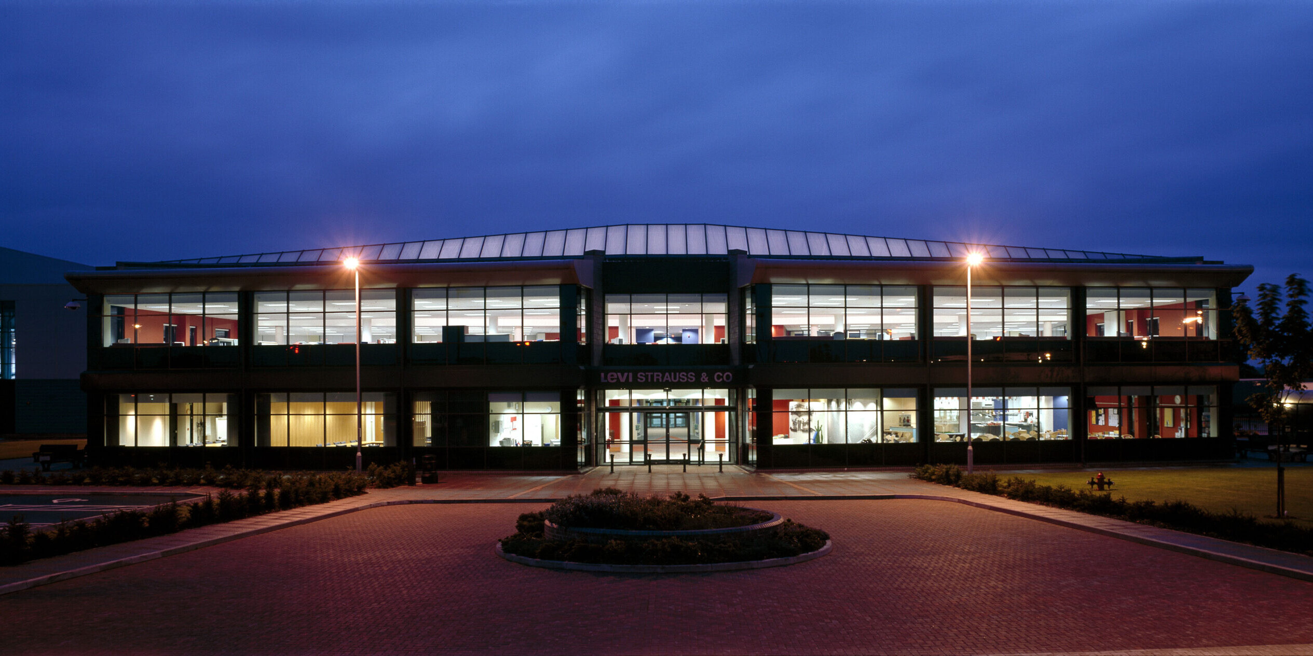As part of John Evans Interior Architecture & Design, before we branched out as je+1, we were asked by Levi Strauss & Co to design their new European HQ & Distribution Centre’s Entrance, Reception and Restaurant space.
Location
Year
Services
Northampton
2000
Concept Design, Interior Design, Interior Architecture, Restaurant Design, Communications, Bespoke Applications. Project Management.
Share
The reception area and staff restaurant had to be bursting with a life and originality that perfectly suited to the brand. The ‘gallery’ display area was genuinely innovative and multi-purpose, ideal for staff training, product launches and exhibitions.
For the employee dining space, we created a relaxing, open environment with the Levi essence distilled in the subtle use of supporting imagery.
Additional Image Source: Forbes.com & FT.com
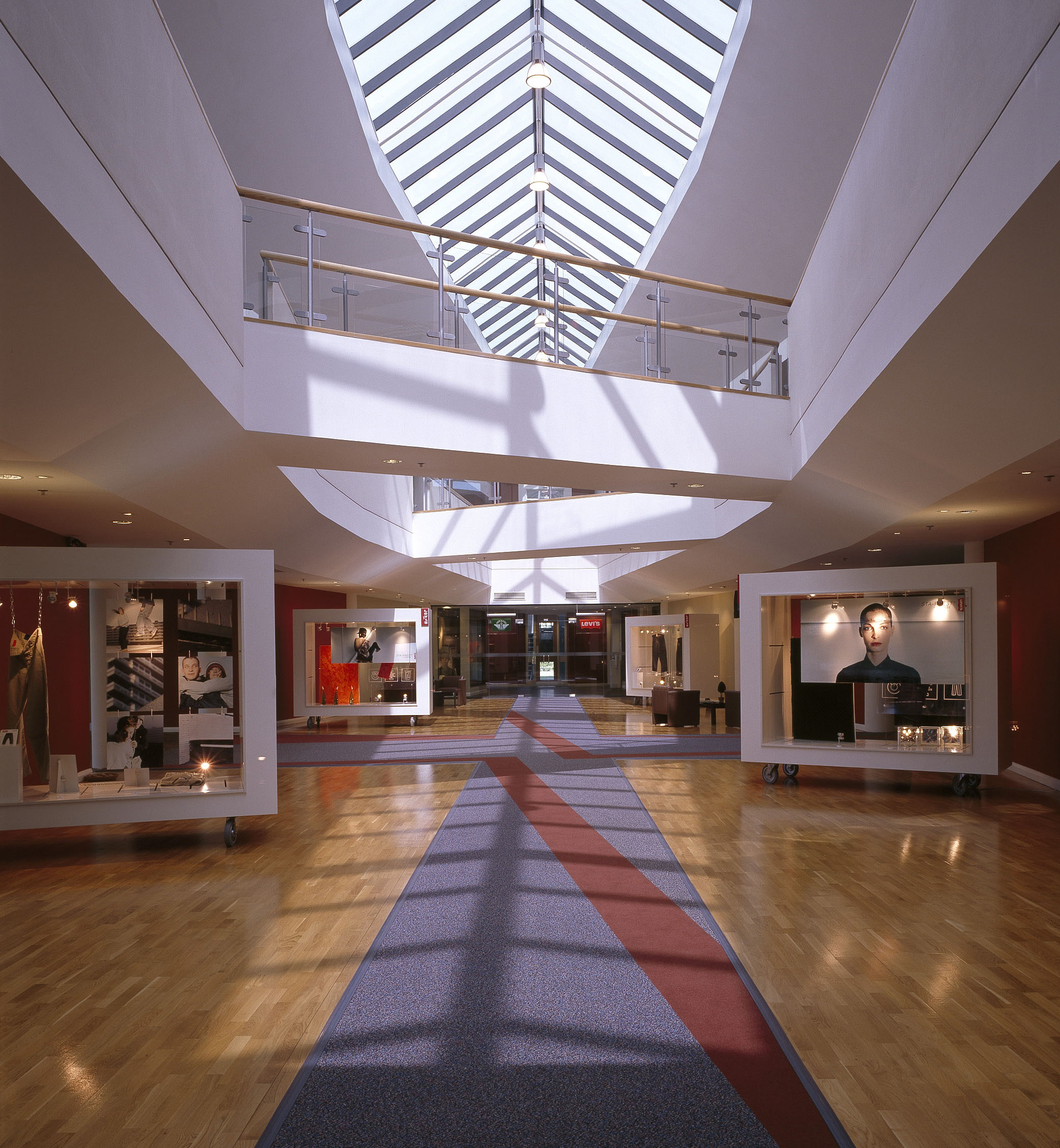
What ourclient thought
''Levi’s were extremely pleased with the outcome of the project. It gave them a space that was multifunctional and set the tone for their brand, which has stood the test of time to today. They felt our display designs were very innovative, and so much so the design was used in their retail stores soon after''
Say Hello
Want to chat about a project? Fill out the form here or send us an email at info@johnevansdesign.com and a member of our team will get back to you.
